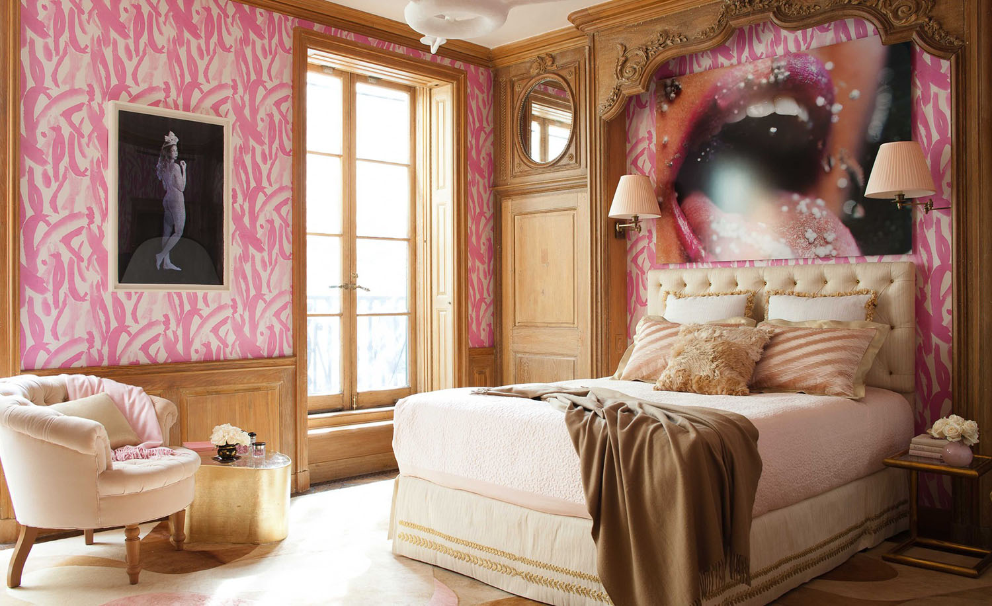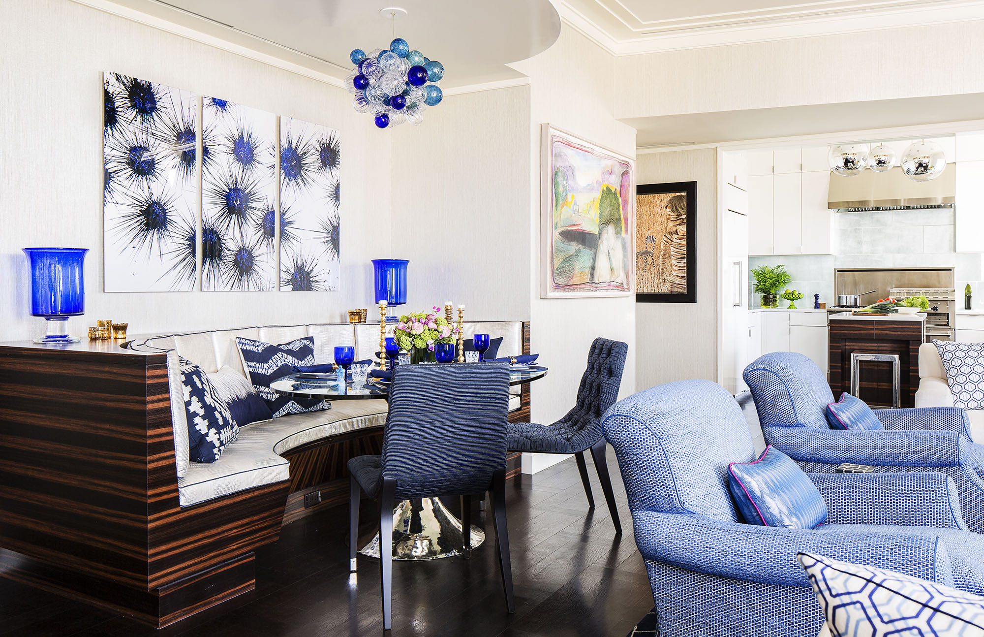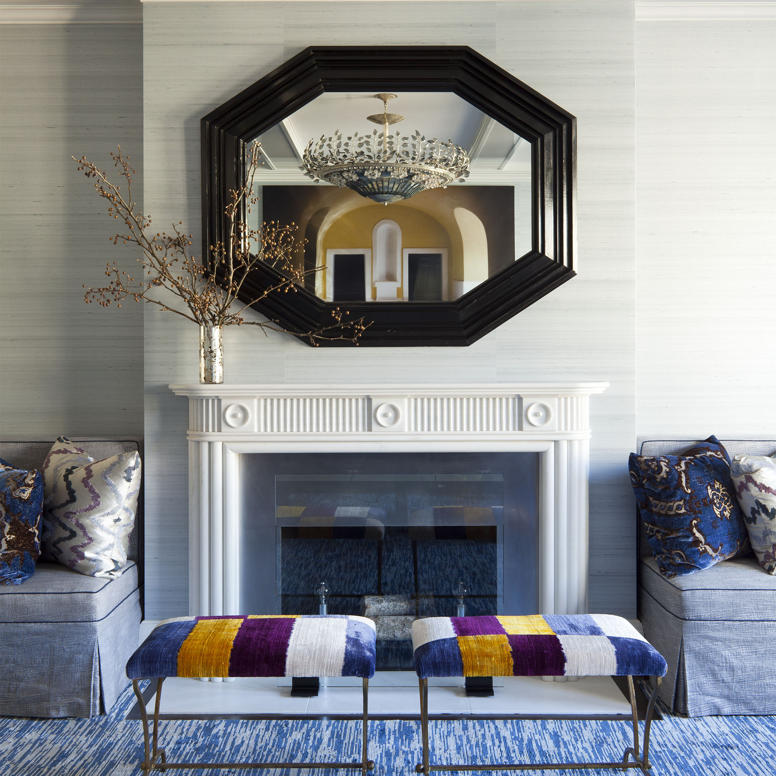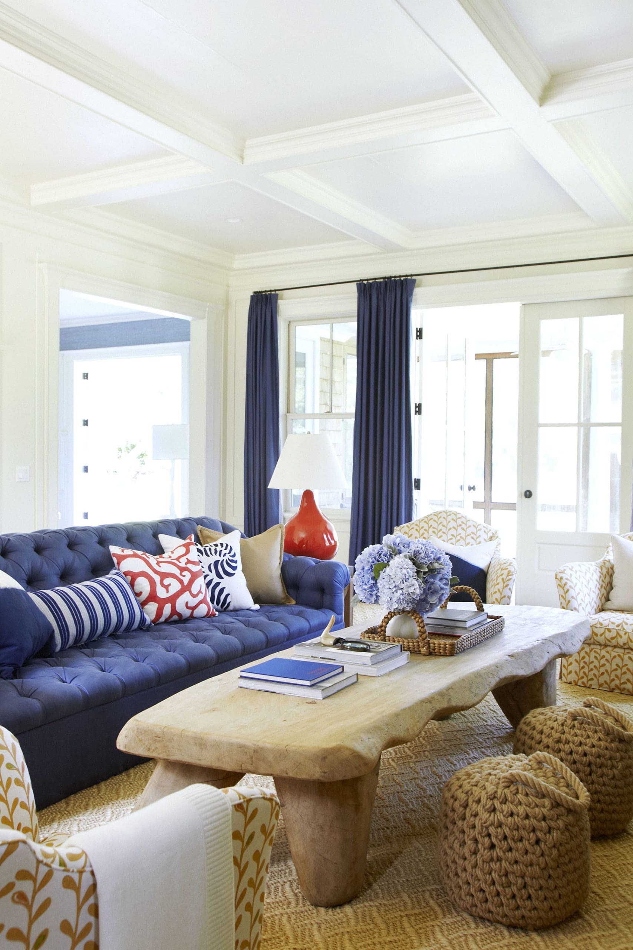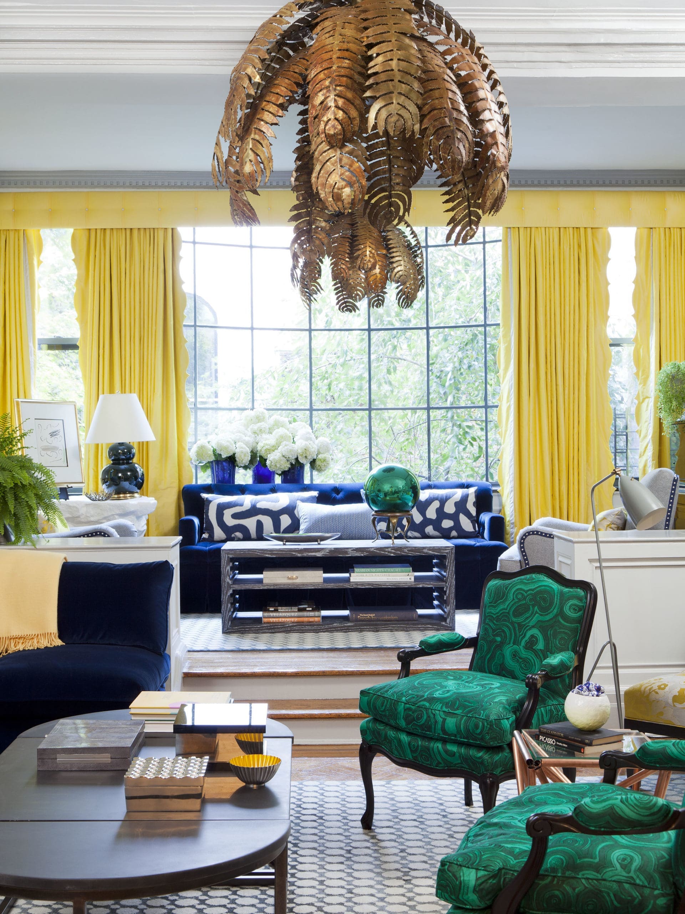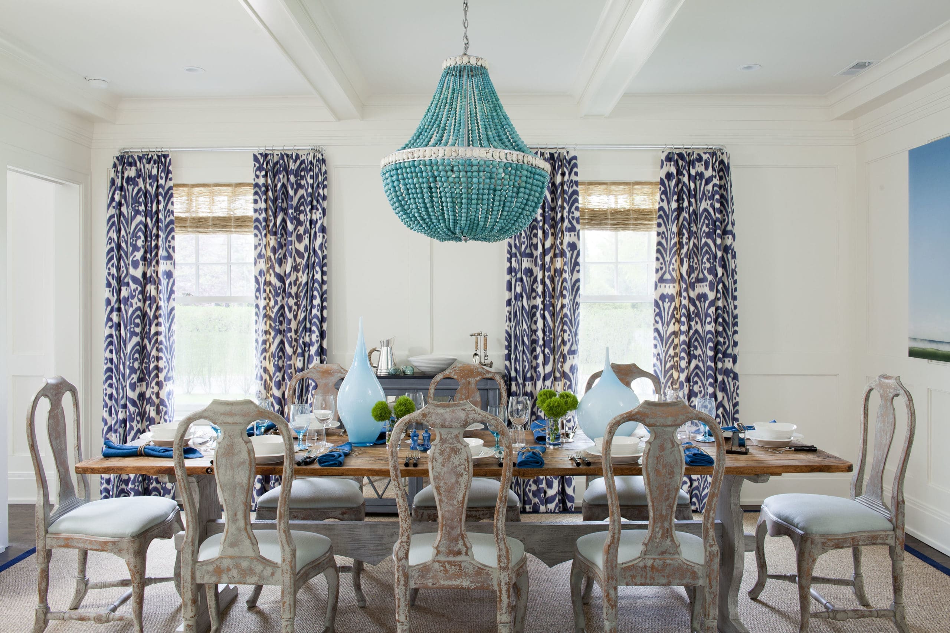Kip’s Bay Showhouse NYC
[vc_row css=".vc_custom_1599445970249{padding-bottom: 30px !important;}"][vc_column css=".vc_custom_1485869957777{margin-bottom: 30px !important;margin-left: 15px !important;border-right-width: 32px !important;padding-top: 12.7% !important;padding-bottom: 12% !important;padding-left: 14.2% !important;background-color: #fafafa !important;border-right-color: #ffffff !important;border-right-style: solid !important;}" offset="vc_col-lg-4 vc_col-md-4"][vc_column_text] Project Partners Include: [/vc_column_text][vc_column_text]Luther Quintana Upholstery Gerald Bland Eve Kaplan Kyle Bunting Penn & Fletcher Leontine Linens Donzella Niermann Weeks Max Kim-Bee Pace Gallery Stephen Antonson[/vc_column_text][vc_empty_space height="21px"][eltdf_social_share][/vc_column][vc_column offset="vc_col-lg-8 vc_col-md-8"][vc_column_text] Pattern play delights the eye. [/vc_column_text][vc_empty_space height="10px"][vc_column_text]The caramel tones of the traditional wood paneling and the pink-and-white Positano wallpaper from my textile collection set the tone for this showhouse room. I loved the restrained architectural elegance of the room's classical boiserie, the modesty of the fireplace contrasted with the over-scaled French windows. I wanted to demonstrate that the seemingly antiquated decor could be invigorated with modernity — that the old could be young once again. And it's not just the wallpaper and color contrasts; pattern play can be found in mixing elements — architectural, decorative, even organic.[/vc_column_text][vc_empty_space height="30px"][eltdf_button size="" text="Schedule your own color consultation." icon_pack=""




